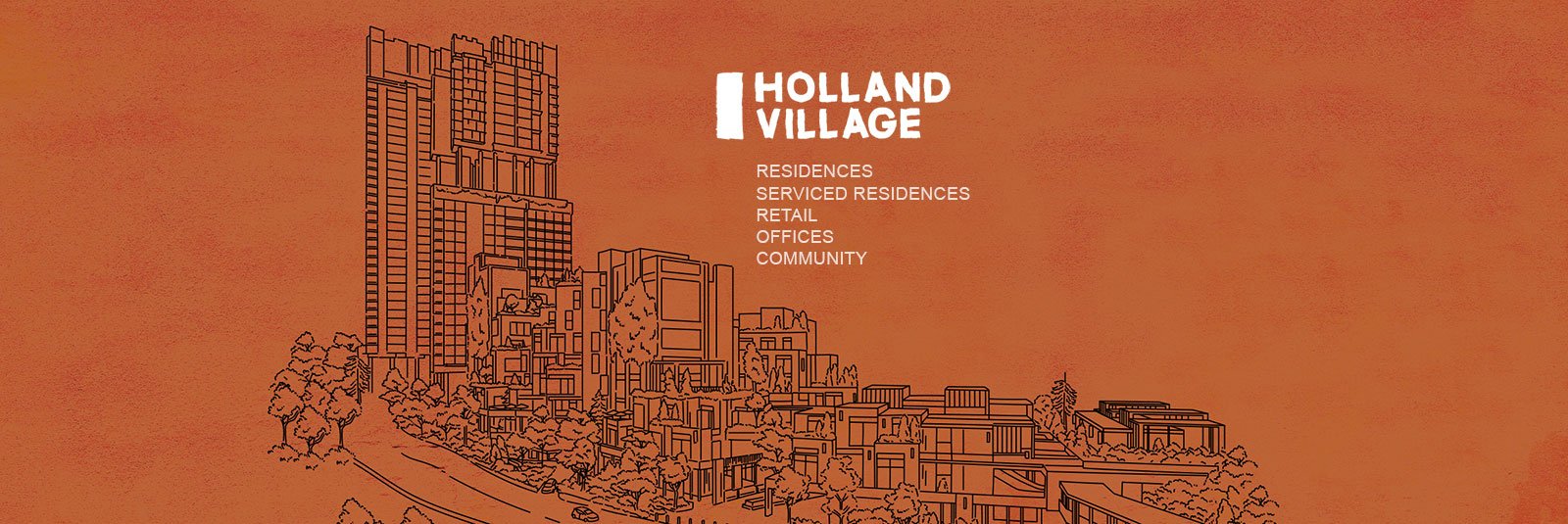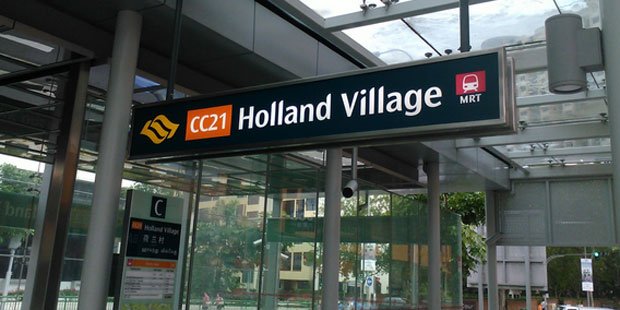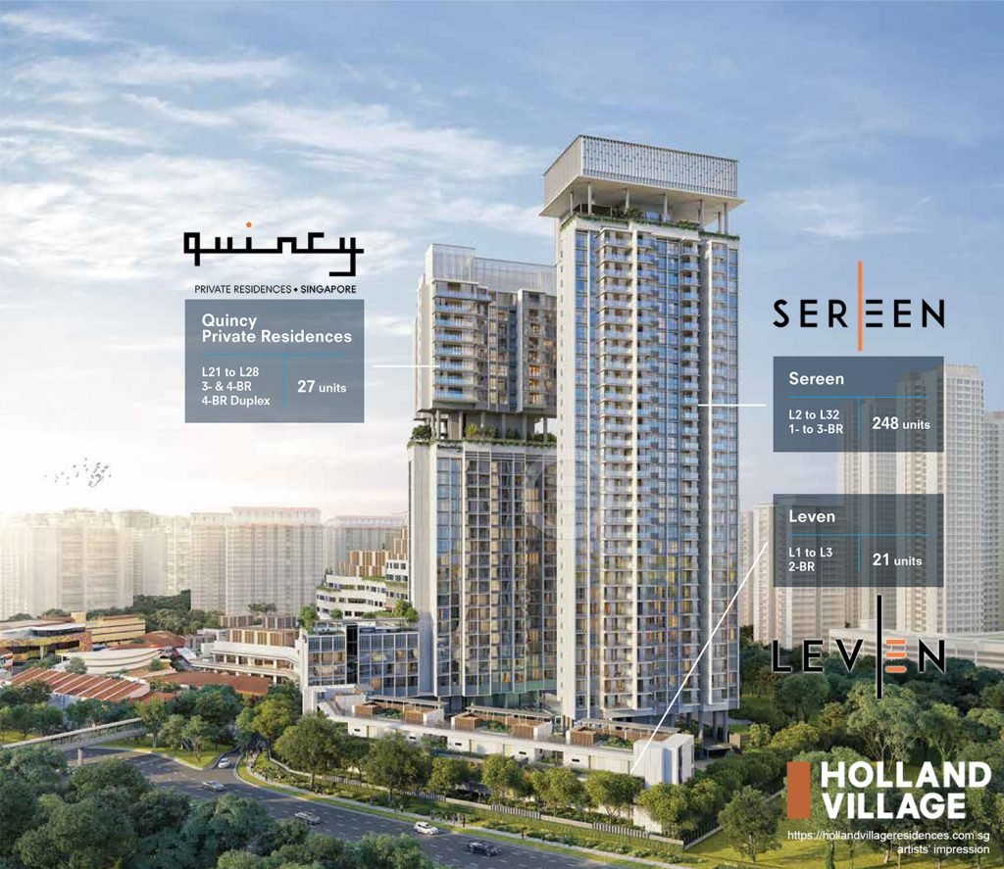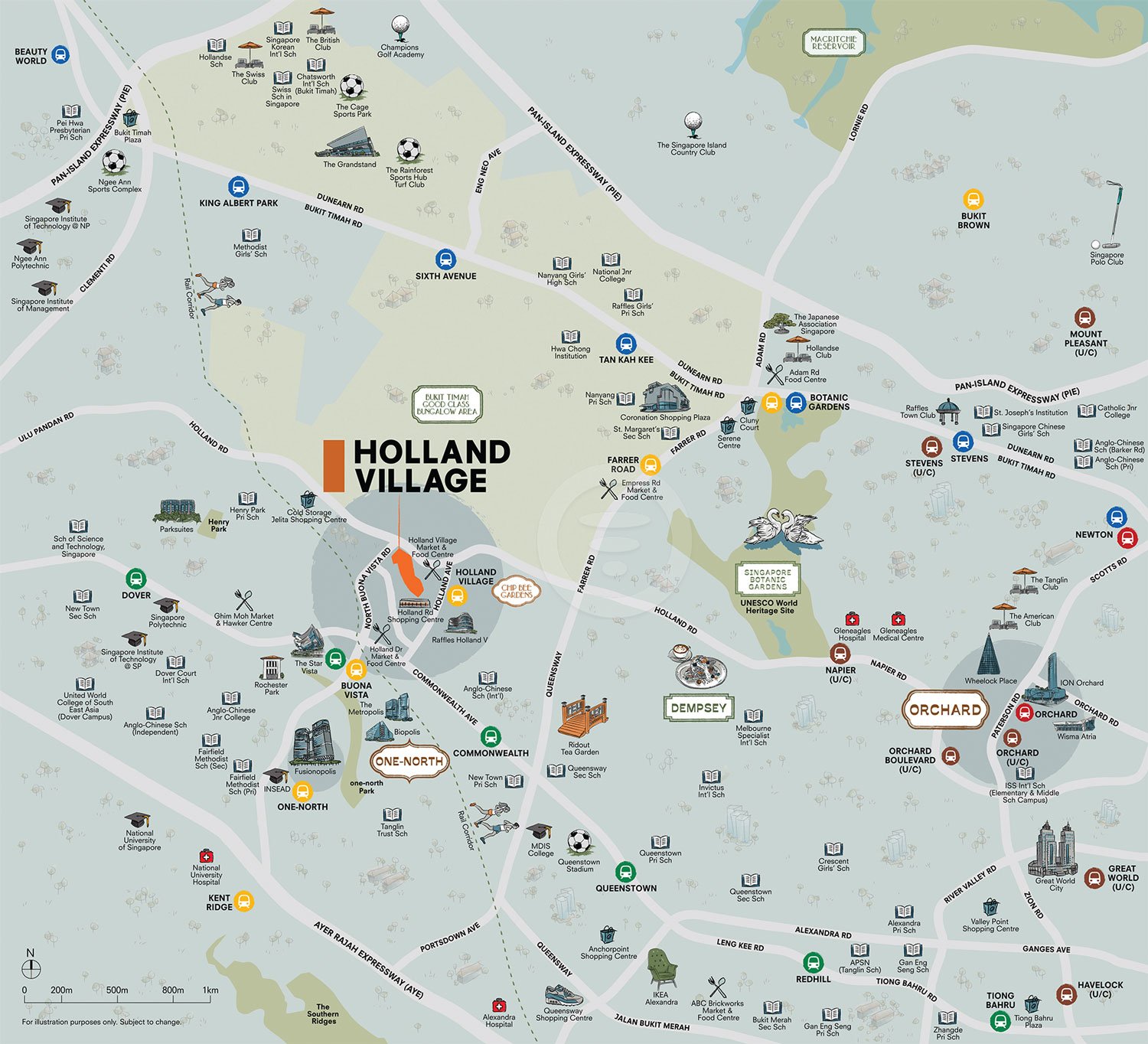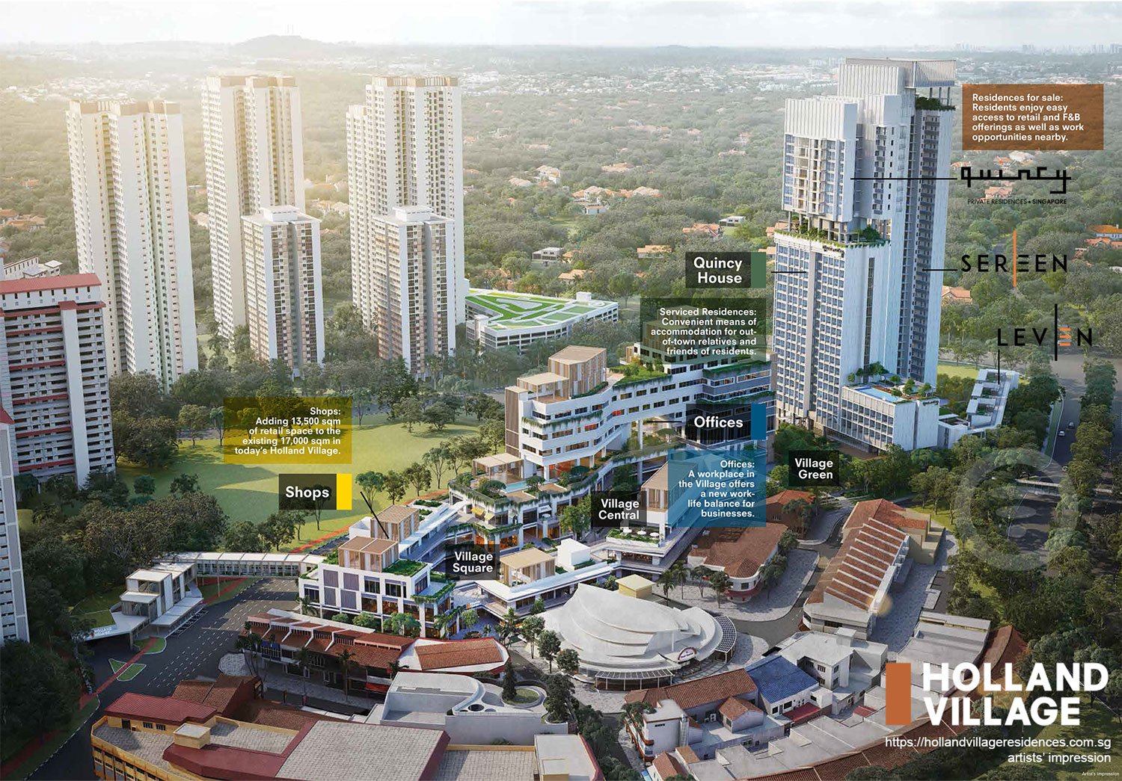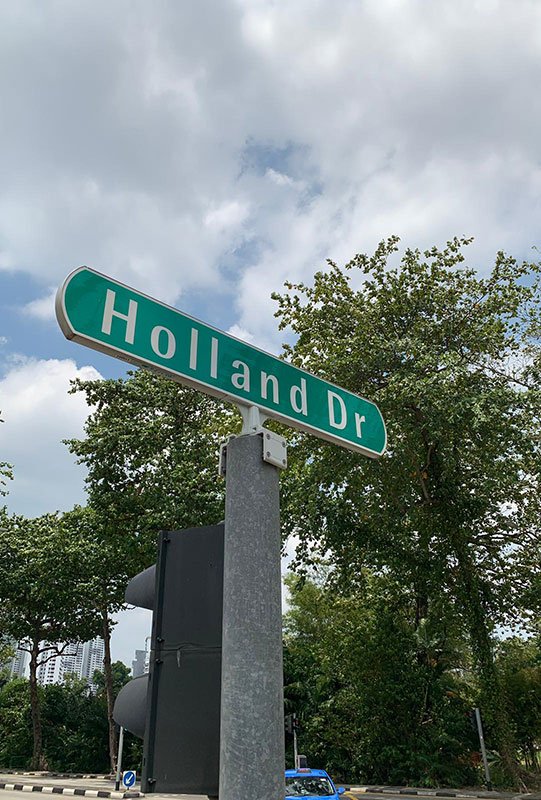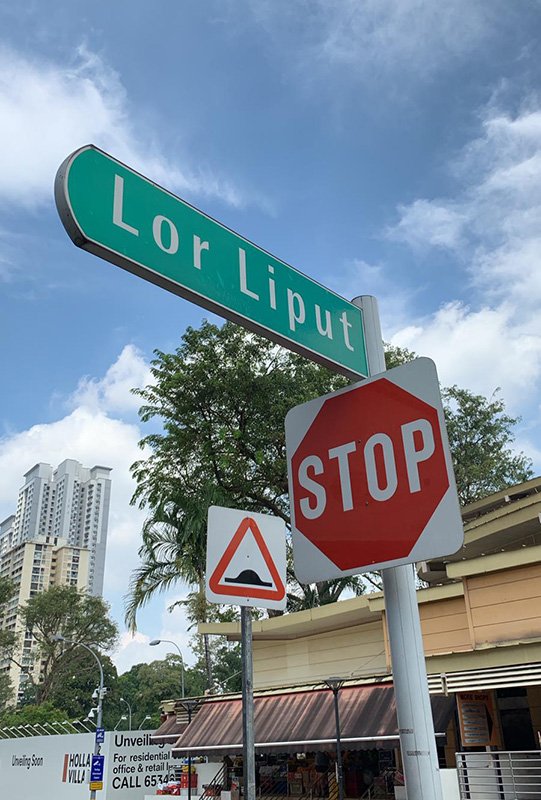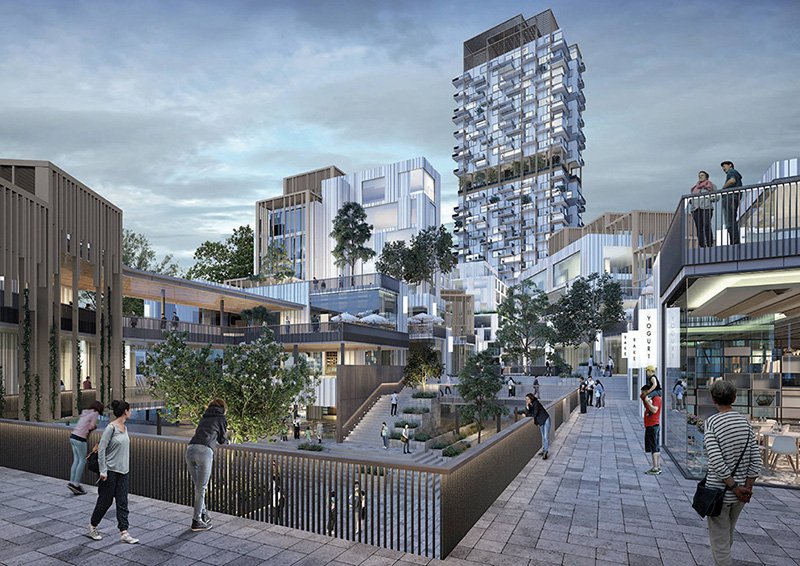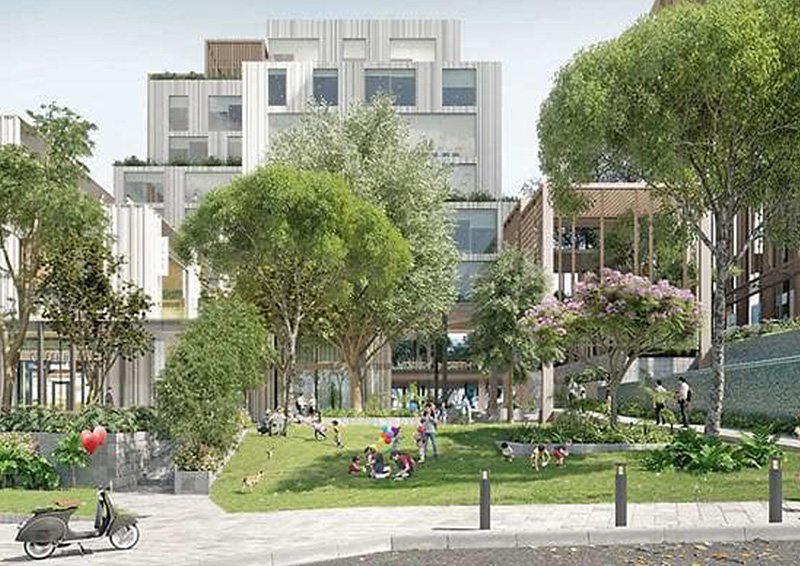
HOLLAND VILLAGE RESIDENCES
In the Heart of Holland Village
Project brief ONE HOLLAND VILLAGE RESIDENCES
| PROJECT : | One Holland Village Residences |
| ADDRESS : | 1, 3, 5 Holland Village Way |
| TYPE : | Mixed Used Development |
| # OF UNITS : | 296 Residential Units |
| TENURE : | Leasehold 99yrs |
| ELIGIBILITY : | All Nationalities |
| T.O.P DATE : | est Q3 2024 |
| LAND SIZE : | Approx 291,912 sqft |
| DEVELOPER : | FEO, Sino Group & Sekisui House |
| ARCHITECT : | MKPL Architects |
| UNIT MIX : | 1 / 2 / 3 / 4 / PH |
FAR EAST CONSORTIUM BAGS ONE HOLLAND VILLAGE RESIDENCES
Far East’s fellow consortium members are Sekisui House and Sino Group; the lead architect for the consortium’s concept proposal is homegrown MKPL Architects.
One Holland Village, which sits near Holland Village’s F&B outlets, can have a maximum gross floor area (GFA) of 59,715 sq m (642,766 sq ft). Up to 13,500 sq m of that can be used for retail. At least 60 per cent of the total GFA should be for residential use, and the remaining 40 per cent, for commercial use.
Far East’s proposed scheme for One Holland Village will consist of Holland Village Residences with two towers of 33 storeys and 25 storeys housing the 400-plus apartments for sale, a 10-storey serviced apartment tower and five levels of office space above the retail/F&B space. There will also be dual office/residential units as a component of the office space.
One Holland Village will have three zones and each will be anchored by a public space: Commons Square, which can hold events such as weekend markets and outdoor performances; Communal Green, a courtyard flanked by shops leading to a water court and terraced water feature; and Pocket Park, which will open into Lorong Mambong, a main street in Holland Village.
residential components of one holland village residences

The QUINCY series of Holland Village Residences are private residences sitting atop the Quincy Serviced Residences Tower in the uppermost 8 levels from Levels 21 – 28. It comprises only of 3 to 4 bedroom and duplex residences. Only 27 exclusive units with own private lift access available.
Sizes ranging from 1,238 sqft to 1,615 sqft, 2,088 sqft and 3,358 sqft for 3 , 4 bedroom and duplex unit respectively.
3BR ≈ 1,238 / 1,281 sqft (14 units)
3BR + Study ≈ 1,615 sqft (3 units)
4BR ≈ 2,088 sqft (7 units)
4BR + Study Duplex ≈ 3,358sq ft (2 units)
Penthouse (1 unit)

The SEREEN series of Holland Village Residences is the tallest tower in the entire development and consist of a total of 248 units.
Sizes ranging from 484 sq ft, 689 to 829 sq ft and 1,098 sq ft for 1 , 2 and 3 bedroom units respectively.
1BR ≈ 484 sq ft (62 units)
2BR ≈ 689 / 797 / 829 sq ft (124 units)
3BR ≈ 1,098 sq ft (62 units)

The LEVEN series of Holland Village Residences are inspired by heritage shophouses. Leven is a row of exclusive low density residences in One Holland Village.
Only 21 exclusive 2-bedroom units from 807 to 1,087 sqft.
Level #03 Roof Terrace 1,087ssqft
Level #02 Typical Unit 807sqft
Level #01 PES 947sqft
contact us
Register to visit One Holland Village

Far East Organization is established in 1960, Far East Organization is the largest private property developer in Singapore. The Organization develops, owns and manages a diverse spectrum of real estate products across the residential, hospitality, retail, commercial, medical and industrial space segments. Far East Organization is the winner of 11 FIABCI World Prix d’Excellence awards, the highest honour in international real estate.

Sino Group is one of the leading property developers in Hong Kong with core business in developing residential, office, industrial and retail properties for sale and investment. The Group is also a major player in hotel investment and management, club management, property management, car park operations as well as environmental and security services. With a team of over 10,000 dedicated professionals, Sino Group strives to consistently deliver quality properties and services that surpass the expectations of customers.

Sekisui House Limited is the largest leading housing company in Japan with involvement in a variety of real estate developments, from residential homes to the development of mixed use properties and master- planned communities. Founded in 1960, the company has built a cumulative 2.4 million houses. Sekisui House, headquartered in Osaka, also has offices in Australia, China, Singapore and USA.
One Holland Village Residences in the NEWS
Far East bags coveted Holland site for S$1.2b
Singapore
A CONSORTIUM led by property giant Far East Organization, which has clinched a coveted commercial and residential site in Holland Road, is planning a development with apartments for sale, dual office/residential use units, offices, retail space and serviced residences on the site.
Far East Organization executive director of property services Augustine Tan, on behalf of the joint venture, disclosed the above to The Business Times on Wednesday evening.
The winning bid of S$1.213 billion works out to nearly S$1,888 per square foot per plot ratio (psf ppr).
The total development cost has yet to be worked out, but market watchers suggest it could be around S$1.8 billion, he said.
Far East’s fellow consortium members are Sekisui House and Sino Group; the lead architect for the consortium’s concept proposal is homegrown MKPL Architects. This is a sweet victory for property giant Far East Organization, which has fallen behind other Singapore developers in the ongoing residential land-buying spree.
The Far East-led consortium’s winning bid was the highest of the five shortlisted tenderers’ for the dual-envelope (concept and price) tender, the Urban Redevelopment Authority (URA) said. The tender, which closed on March 20, drew 15 bids from 10 consortiums. The Far East-led tie-up placed the most bids, three, each with a different concept proposal.
The Holland Road site, which sits near Holland Village’s F&B outlets, can have a maximum gross floor area (GFA) of 59,715 sq m (642,766 sq ft). Up to 13,500 sq m of that can be used for retail. At least 60 per cent of the total GFA should be for residential use (Holland Village Residences), and the remaining 40 per cent, for commercial use.
Although the winning consortium could have used the full 60 per cent for apartments for sale, it chose to split this GFA into 400-plus apartments for sale, and 100-plus serviced apartments. Mr Tan said: “We are in this for the long term. We have confidence there will be good demand for serviced residences in this location, so we did not maximise the apartments for sale in this project.”
Far East’s proposed scheme will have two towers of 33 storeys and 25 storeys housing the 400-plus apartments for sale and a 10-storey serviced apartment tower collectively names as Holland Village Residences and five levels of office space above the retail/F&B space. There will also be dual office/residential units as a component of the office space.
Mr Tan said: “Our future development will build upon the existing identity of Holland Village, and we will ensure that it remains sensitive to the existing community while enriching the social fabric.
“Holland Village is a much-loved precinct with a distinctive character, heritage, and history. Like many of our fellow Singaporeans, we too cherish the precinct’s unique atmosphere and quaint charm, as well as its valuable store of social memories.”
URA said that overall, the concept proposal by the winning bidder is “compelling in its design concept and planning of the public realm”.
Among other things, the URA noted that the public spaces form a series of unique street experiences that would extend the street experience of the existing Holland Village. The future development features a series of ground-floor public spaces, including a “Pocket Park”, which opens into Lorong Mambong in Holland Village.
There will also be a “Commons Square” for holding events such as weekend markets and outdoor performances; there will also be a “Communal Green”, a courtyard flanked by shops leading to a water court and a terraced water feature.
The URA also said that the building form and massing of the scheme will allow the development to sit comfortably with the existing Holland Village.
Furthermore, a series of connected open walkways will be built to link these public spaces to the surrounding areas.
The URA said: “Through street-paving design, the existing Lorong Liput and Lorong Mambong will be extended into the future development, thus creating a consistent and distinctive streetscape for the larger Holland Village precinct.”
This is the first acquisition of over S$1 billion by Far East in seven years. In 2011, it partnered Frasers Centrepoint (now Frasers Property) and Sekisui House to clinch a site in Punggol for S$1.02 billion. The trio have since developed it into the Watertown mixed-development project.
The other four shortlisted bids for the tender came from:-
- A consortium comprising GuocoLand, Hong Leong Holdings, TID and Hong Realty, which bid S$1.06 billion or S$1,650 psf ppr;
- A tie-up between Perennial Real Estate Holdings and Qingjian Realty, which bid S$1.055 billion or S$1,641 psf ppr;
- A Capitaland and Hotel Properties (HPL) tie-up, which bid S$1.02 billion or S$1,585 psf ppr; and
- A Pontiac Land and Lendlease tie-up, which bid S$950 million or S$1,478 psf ppr).
Except for the CapitaLand-HPL tie-up, the other three consortiums had also placed two bids each.
All bidders were required to submit their concept proposals and tender prices in two separate envelopes. Only the envelopes containing concept proposals were opened on the day the tender closed. The URA released on the same evening the names of the bidders but not the bid prices.
A Concept Evaluation Committee (CEC) first evaluated the concept proposals against the evaluation criteria. Following the close of the tender, all tenderers were given the opportunity to present their proposals to the CEC, which was able to seek the necessary clarifications.
The CEC concluded that the five concept proposals submitted by the above five tenderers had substantially satisfied the evaluation criteria, and shortlisted them for the second stage of the tender evaluation.
At the second stage, the price envelopes of the five tenderers were opened and the site awarded to the tenderer with the highest bid.
Source The Bisiness Times
https://www.businesstimes.com.sg/real-estate/far-east-bags-coveted-holland-site-for-s12b?amp
Lorong Mambong and Lorong Liput will be extended and there will be more open, public spaces.
(Updated: )
Read more at https://www.channelnewsasia.com/news/business/holland-village-stirling-land-tender-awarded-retail-dining-10239744
SINGAPORE: Stirling Land Holdings has been awarded the tender for a 99-year leasehold land parcel at Holland Road and its future development will add vibrancy to Holland Village, said the Urban Redevelopment Authority (URA) on Wednesday (May 16).
The existing shophouse street block at Holland Village will be part of the proposed development, and more public spaces will be added to “extend the street experience” of the area, URA said.
More retail and dining options are planned and more homes will be provided “in the heart of Holland Village”.
The future development will have three zones and each will be anchored by a public space: Commons Square, which can hold events such as weekend markets and outdoor performances; Communal Green, a courtyard flanked by shops leading to a water court and terraced water feature; and Pocket Park, which will open into Lorong Mambong, a main street in Holland Village.
The public spaces and surrounding areas will be connected by open walkways and two existing roads, Lorong Liput and Lorong Mambong, will be extended.
When the tender closed in March, 15 concept proposals from 10 tenderers were received. Five concepts with strong development concepts and architectural designs appropriate to the site were shortlisted, said URA.
“The tenderers and lead architects for these schemes also have good track records in designing, developing and managing good quality mixed-use developments in Singapore or overseas,” the authority added.
Among the five, Stirling Land Holdings submitted the highest bid of S$1.21 billion for the 22,967 sq m site which will yield a maximum gross floor area of 59,715 sq m. This works out to $20,318.73 per sq m of the gross floor area.
The estimated number of homes that will be built in the area is 570 units.
Source: CNA/aa(hm)
